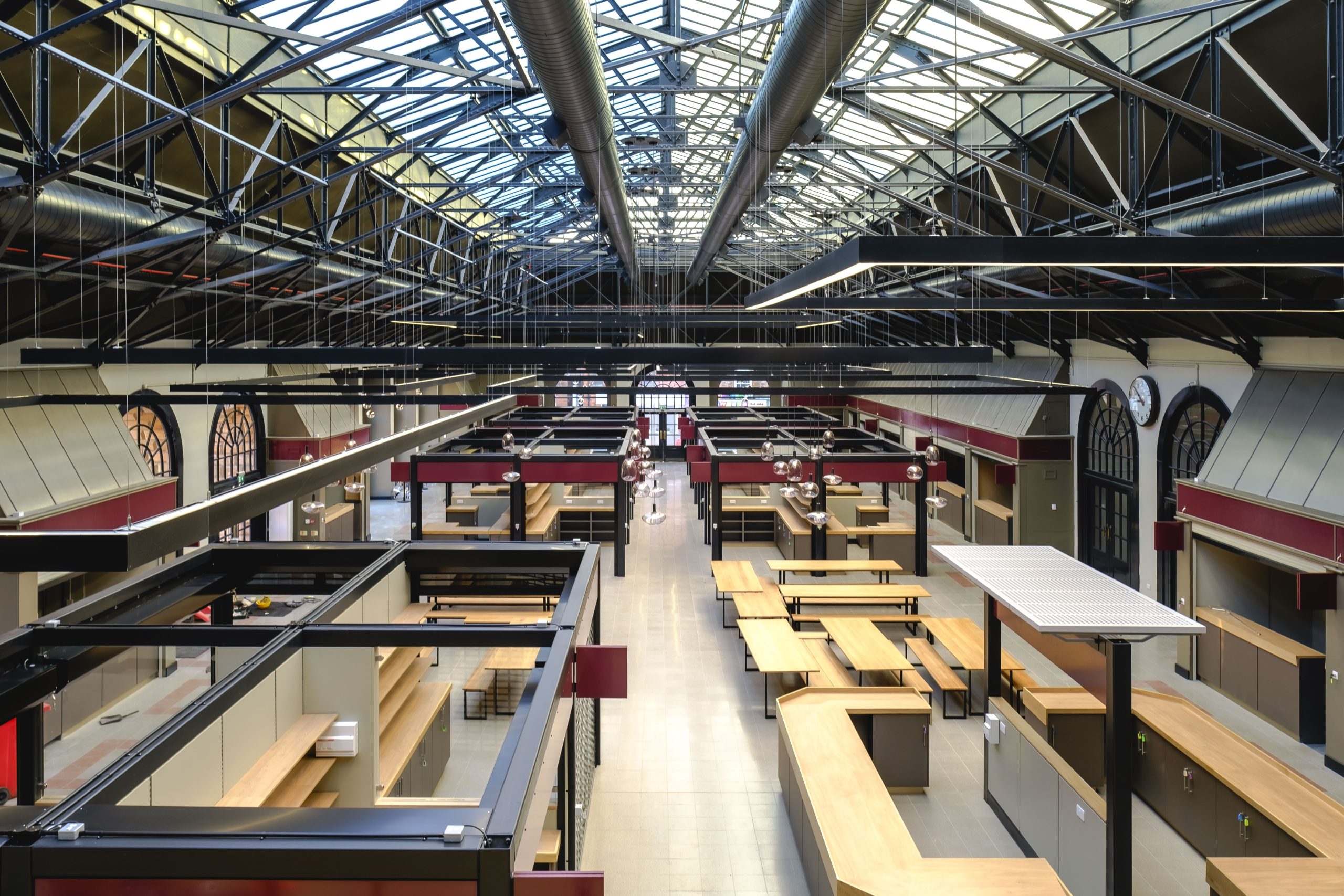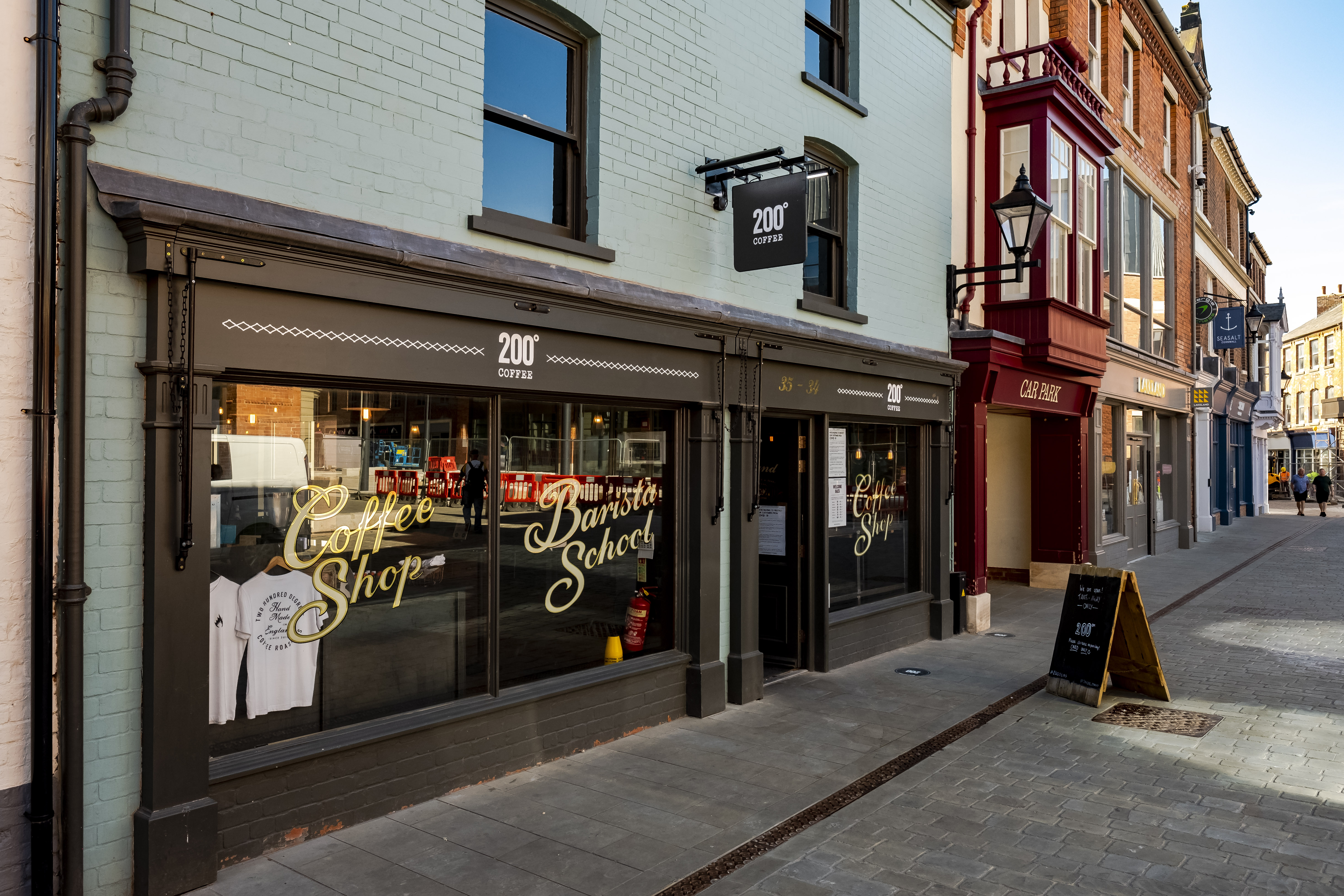Overview
The Practice is the only one in the area and is 15 miles from the nearest Hospital in York. The original 1960's accommodation was considered to be outdated and not suitable for a modern General Practice. The new Medical Centre has a pharmacy, reception area, 24 consulting rooms, 15 offices, disabled facilities and a minor surgical operations room.
The design of the building uses modern features such as hybrid timber frames and Trespa cladding, all of which give the building a high spec finish and modern look; a requirement the Client stressed was important to them during planning.
Lindum Joinery Division was also involved in the project, designing and producing both the dispensary counter and reception counter for the Medical Centre.
The site is located close to an airfield and, during construction, a number of artefacts from World War II were unearthed; these included a number of unexploded munitions (which were dealt with by bomb disposal engineers) and a damaged Halifax Bomber engine. The engine was cleaned and placed on display in an area created by Lindum as a memorial to 102 Squadron and an official unveiling ceremony, attended by relatives and veterans from the Squadron, was held in remembrance of those who gave their lives.
The building was constructed to BREEAM Very Good standard and the project was completed on programme and within our Client's budget.
Project Details
Beckside Developments Ltd
Main Contractor
P&HS Architects
Negotiated
52 weeks
Project Completed


